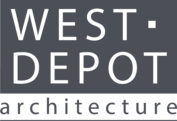ELKIN VALLEY BAPTIST CHURCH
Elkin, NC
Elkin Valley Baptist Church hired West Depot Architecture to develop a new facilities Master Plan, based on their existing site assets and the needs of their growing church. We created an online Master Planning Questionnaire and used it to work closely over the course of 12-months with the Vision Team to develop a new Master Plan for the church. The new plans included the addition of a 22,000 square foot 3-story education building, a 560 person sanctuary and a common connector to their existing Christian Life Center (multi-purposed facility). The Master Plan was unanimously adopted by the congregation.
